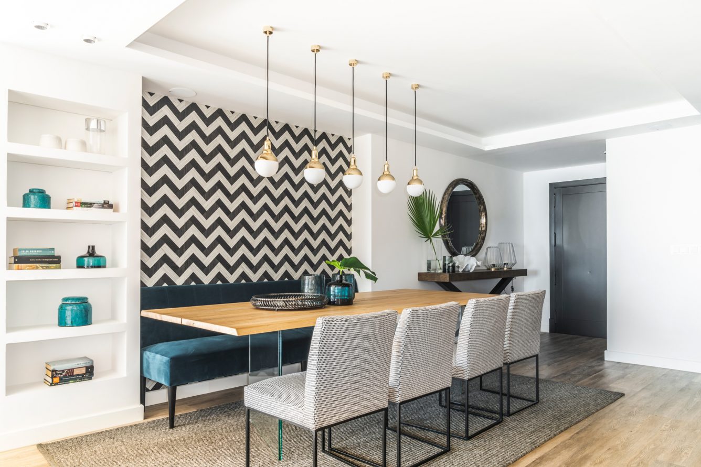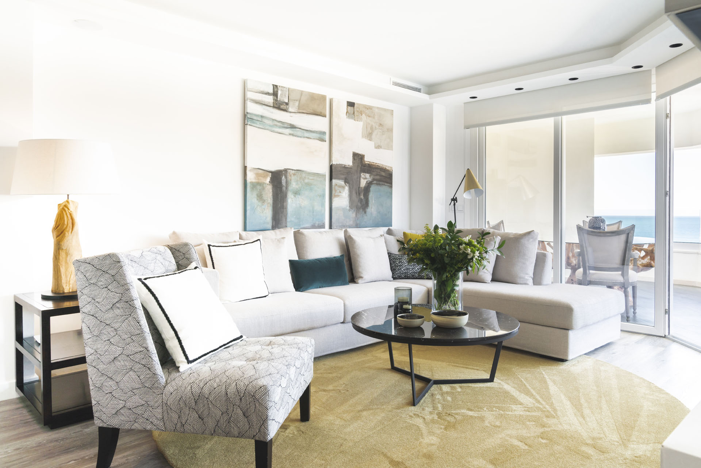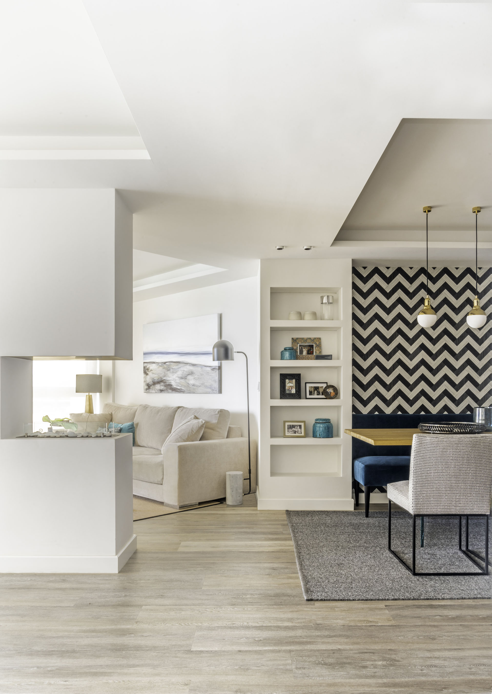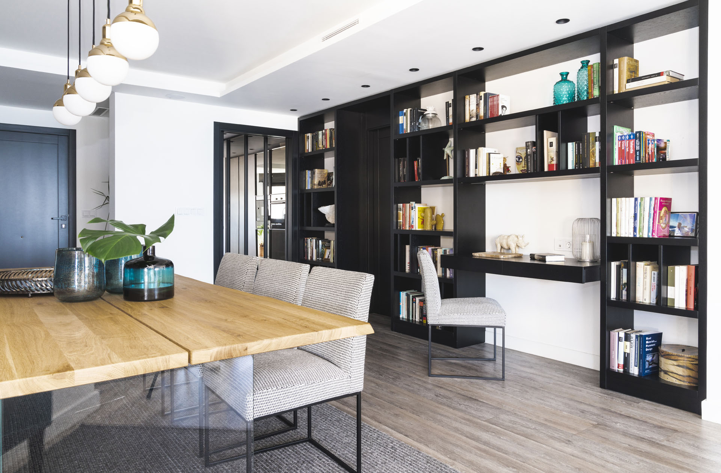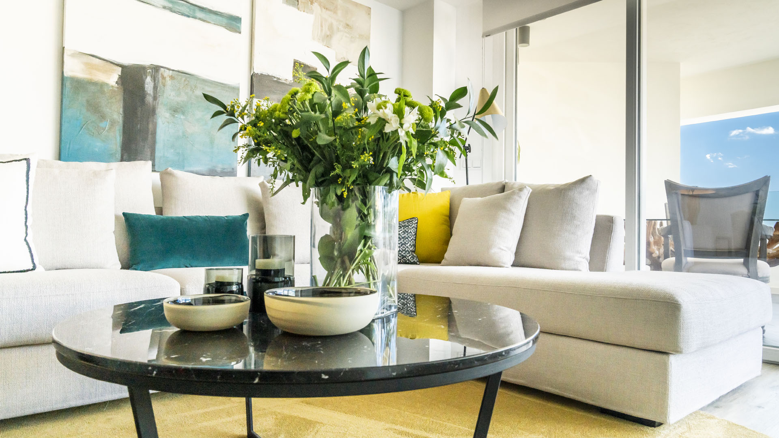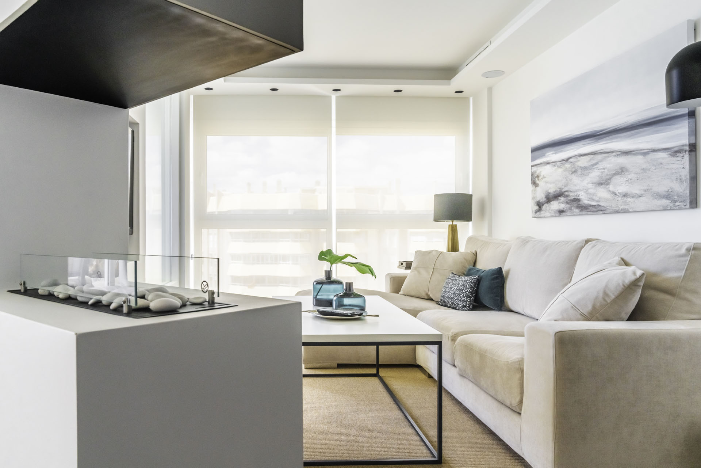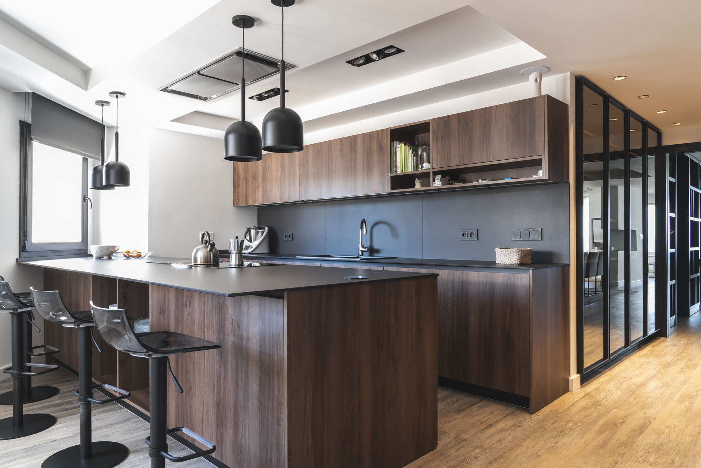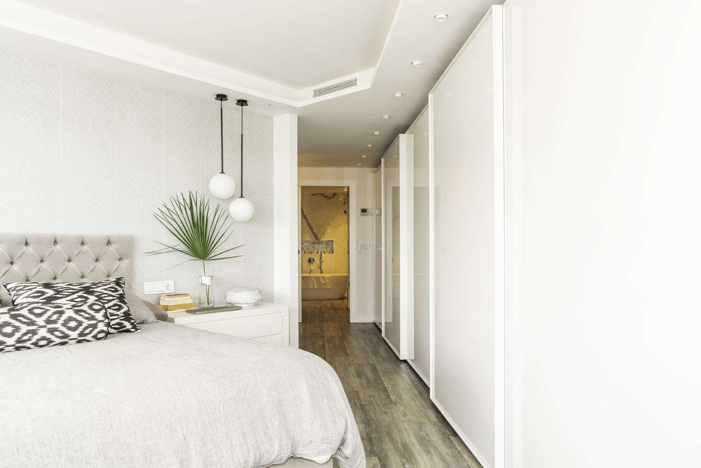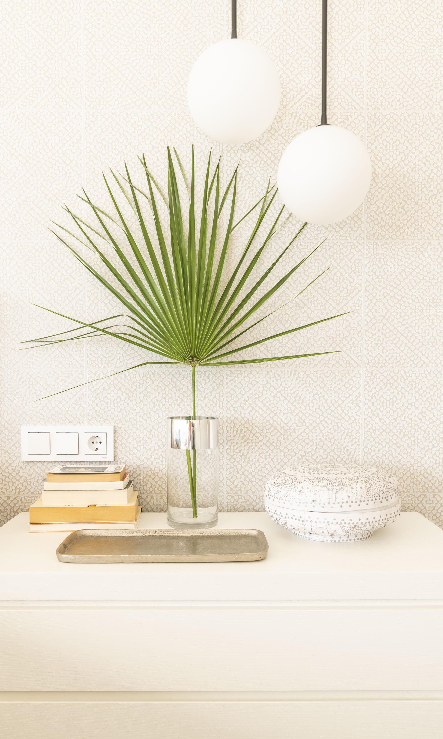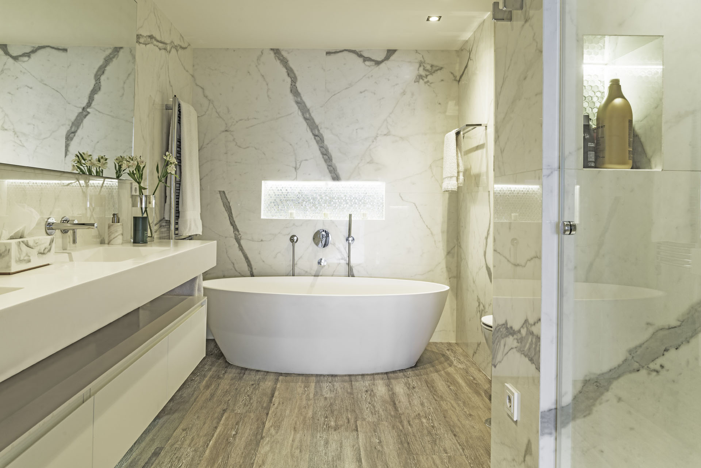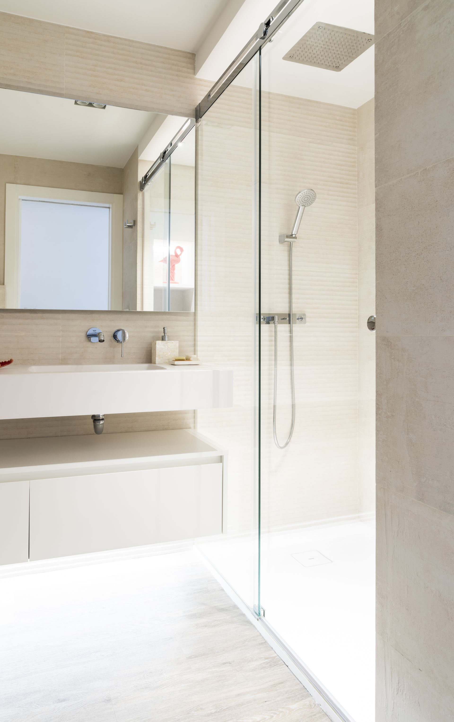The comprehensive renovation and interior design project of this magnificent house facing the sea, in La Malagueta area, began with the challenge of completely rethinking the distribution, very compartmentalized and typical of the 80s, when the building was built. We expanded the master bedroom and the bathroom, incorporating a large dressing area and wardrobes. The kitchen was optimized and visually connected with the living room by the aesthetic relation between the front of storage cabinets and the design of the library and office area, custom built. And a new guest toilet was created using one end of the corridor, among other changes.
The Malaga interior design team was also in charge of selecting the materials and supervising the work. Regarding the interior design project, we especially highlight the dining area, located in the transition between the living room and the kitchen, which is why it was decided to bring the area closer to the wall using an upholstered bench, and it was delimited by creating decorative work niches. The final touch was the spectacular natural raffia wallcovering.
