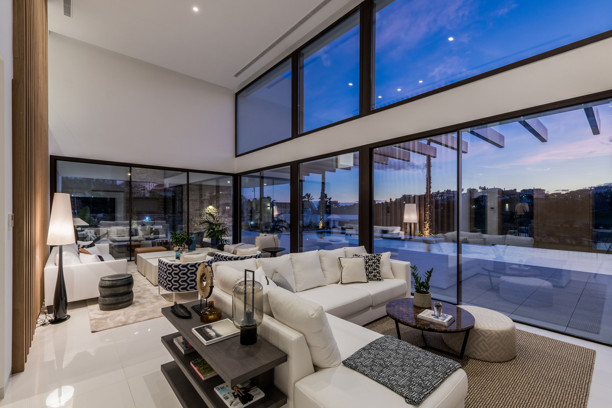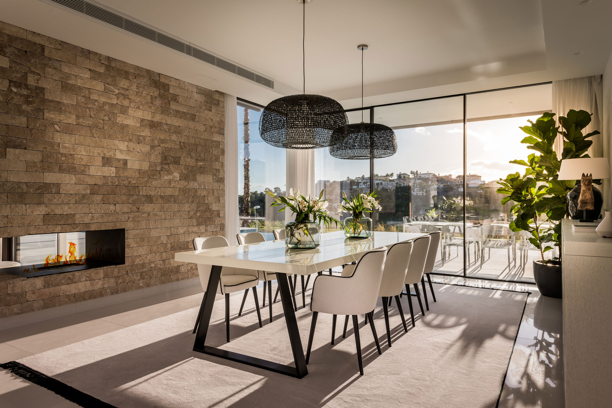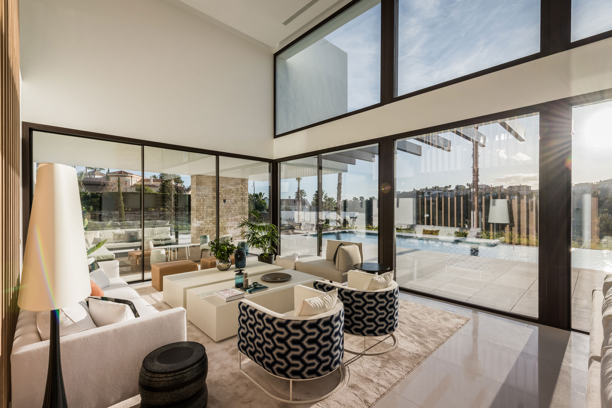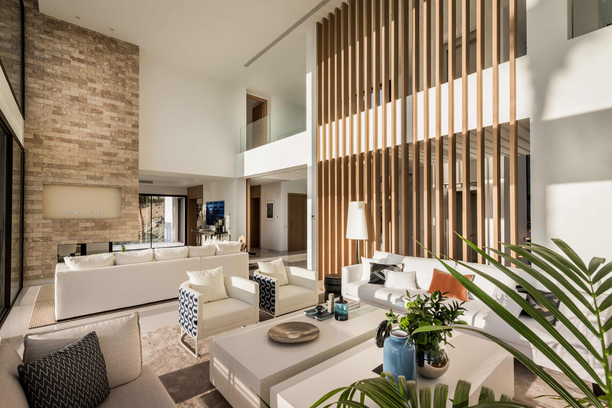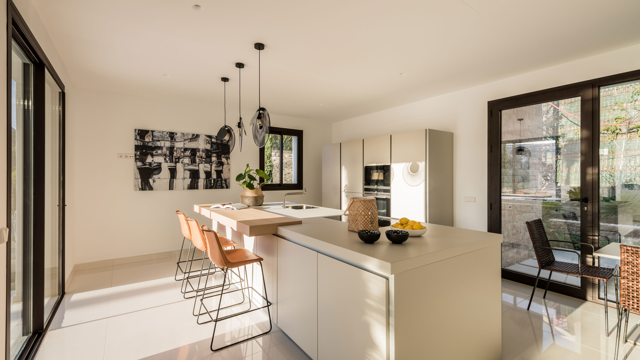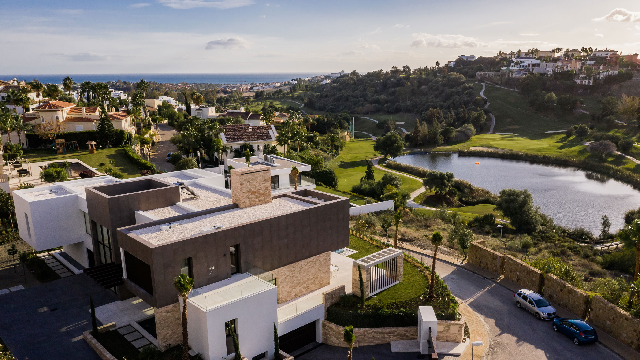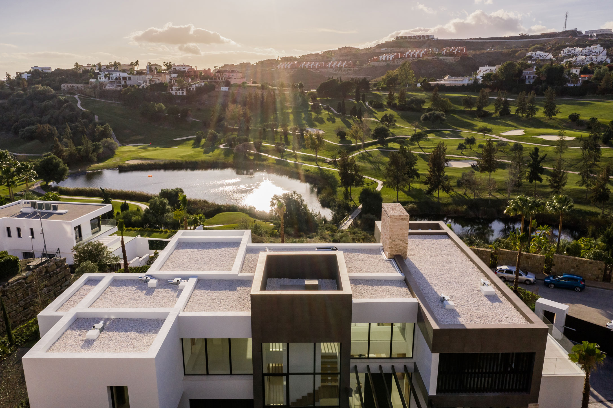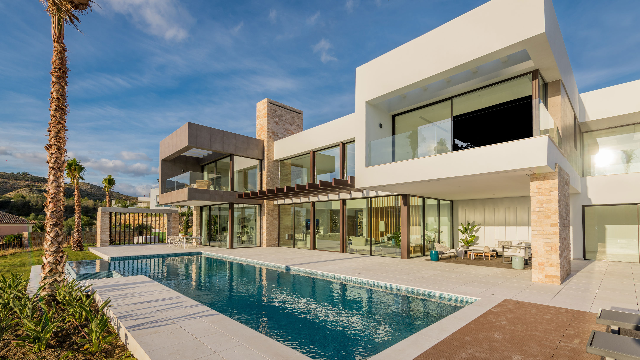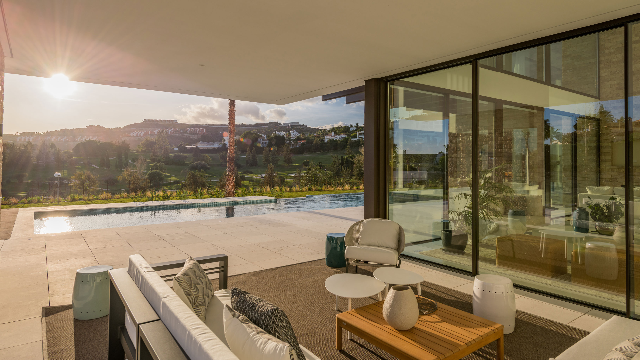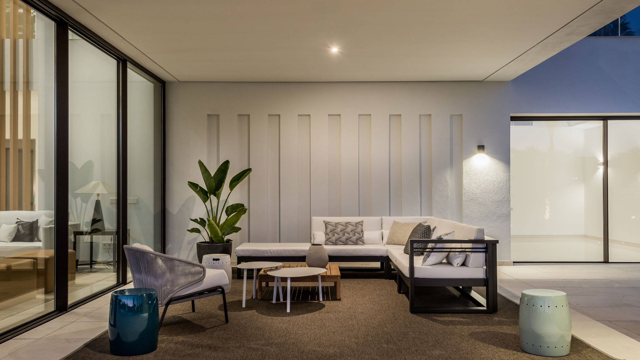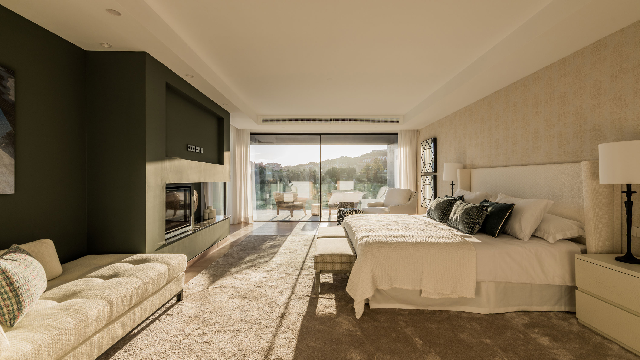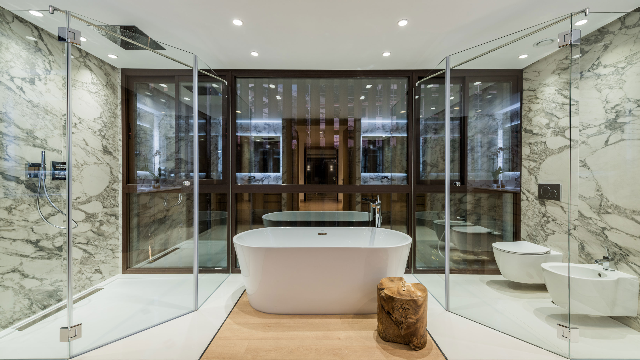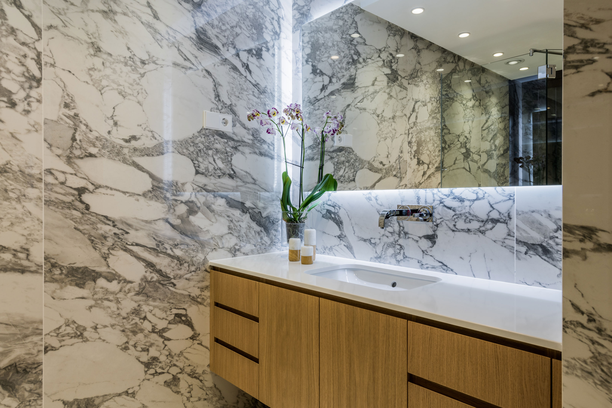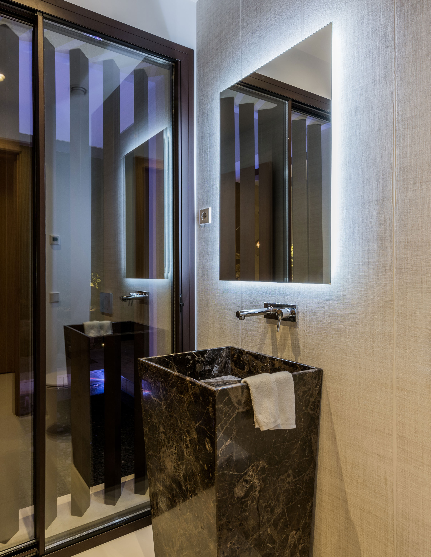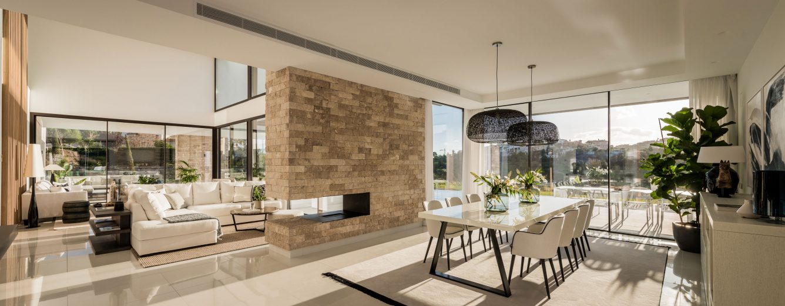In this spectacular villa, designed by Palanco Arquitectura, we were challenged to decorate the main spaces to put the property up for sale. The impressive double height of the living room ceiling was the first thing to consider when designing the two living areas. The objective was to consolidate the feeling of lightness and spaciousness of the space, but at the same time seeking a cozy atmosphere. The double-sided stone wall, facing both the living room and dining room, and the double-height wooden slats were also taking into account. These unique and powerful elements led us to a color palette for furniture and upholstery in white, natural and sand, with camel and ink blue as a counterpoint, seeking fluidity between the Living Room, Dining Room, Kitchen and outdoor spaces.
In the Master Bedroom, of a very important dimension, the fireplace wall was highlighted in Farrow & Ball’s Down Pipe color, a very elegant anthracite, and we left the rest of the room in a gradient of sand.
A look at the project
Gallery
